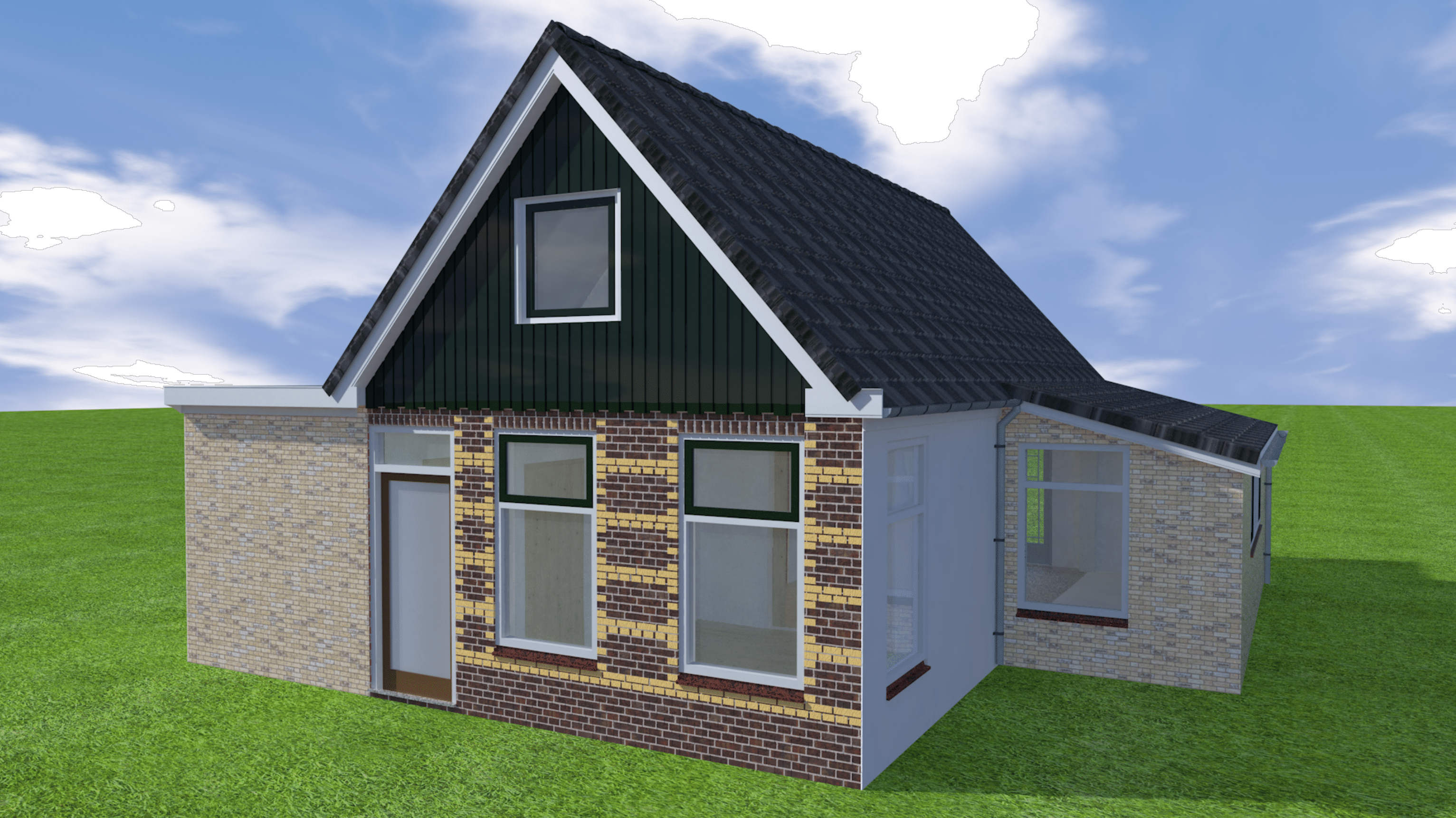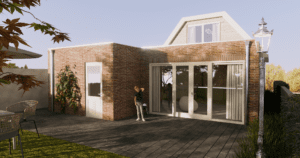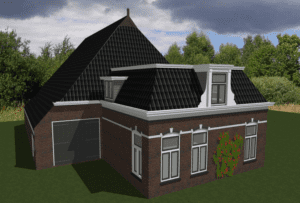BUILTEC
BOUWTECHNISCHE DIENSTVERLENING
3D MODELING
Wat wij voor u kunnen (be)tekenen
Wenst u een duidelijk beeld te krijgen van het te (ver)bouwen object? Dan bent u bij ons aan het juiste adres. Wij werken alle projecten uit in 3D, of het nu gaat om een dakkapel of op projectbasis, wij doen het. U weet daardoor precies wat u krijgt.
Vaak is het nodig om een vergunning aan te vragen om te (ver)bouwen. Hiervoor heeft u meestal een onderliggende tekening nodig en in bepaalde gevallen aanvullende constructieve gegevens nodig. Wij kunnen het bouwkundige tekenwerk voor u uit handen nemen en hebben de connecties om met u de aanvullende gegevens te verzamelen. U ontvangt van ons na afloop een 2D & 3D tekenbestand, evenals een compleet tekeningen boekje, optioneel in Wit-druk. Tip: informeer alvast bij uw gemeente naar de mogelijkheden.
This customer preceded you
Why we are your ideal partner
QUICK SERVICE
You obviously want to submit your application as soon as possible. That's why you can expect fast service from us, so you can move on.
FAIR PRICING
Keep the obligatory costs as low as possible, so that more remains for the (re)construction. We take this work off your hands for an affordable price.
VAKKUNDIG & 3D
If you are looking for a reliable partner with expertise in construction, work preparation and drawing - 3D detailing - experience, you have come to the right place.
This is how we can be of service to you
Shaping your dreams in 3D
We at Builtec believe that your needs are paramount. You have a dream, we have the knowledge and experience to make this dream a reality. We take the time and effort to work with you to achieve the perfect picture. So with us you have come to the right place.
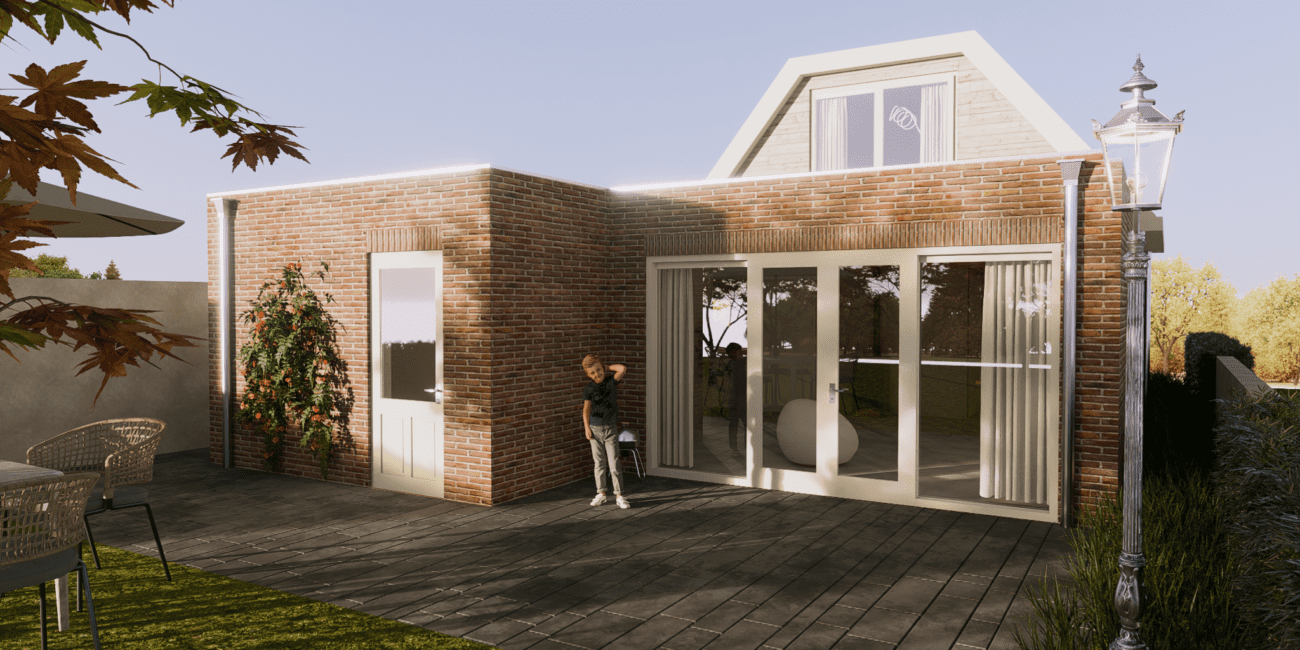

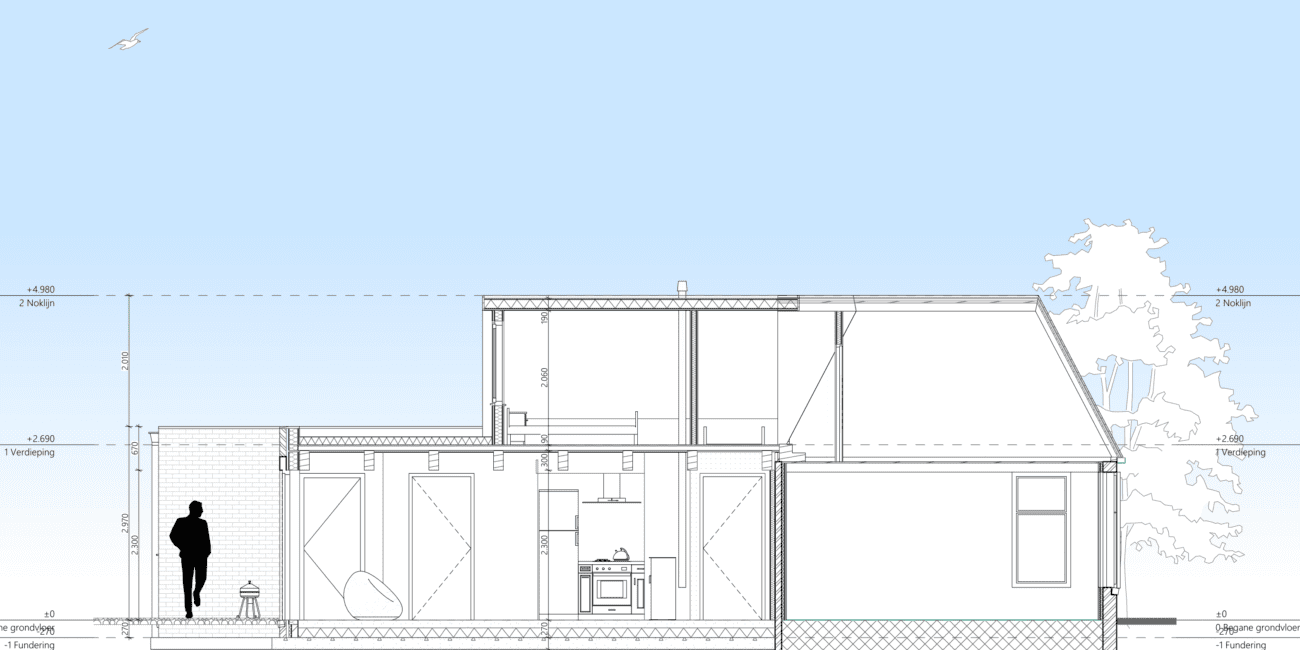

Neem contact op
Wilt u meer weten over een verbouwing, nieuwbouw of wilt u weten of u een vergunning nodig heeft om te bouwen/verbouwen? Heeft u behoefte aan advies? Builtec geeft u vrijblijvend advies op maat. Wij zijn te bereiken via de mail, telefonisch of via WhatsApp.
Services
We provide Building Services
3D Modeling | BIM | Visualizations
We work with 3D drawing software to prepare your (working) drawings. This gives everyone a good insight into how it really will be. In addition, critical points can be found early on. We can therefore make high quality visualizations (renderings). We can print the drawings as a model in 3D for you.
Digitizing | Measuring
We can measure the object quite accurately and develop it into a 3D model. We can also work on the basis of existing (outdated) drawings. We can update these for you to the current situation. The drawings can then be used for further elaboration of permit application documents and / or working drawings.
Work preparation | Working drawings
For the projects in which we are (or have been) involved, we can take the inspection work off your hands. For example, checking floors, window frames, etc. based on the working drawings we have prepared. We can draw up working drawings for you, such as drawings of frames and more.
Elaborate Point Clouds
Are you working on a renovation project or do you have new building wishes that fit in with existing buildings? We can work out so-called "point clouds" for you with our 3D software. The point cloud is a collection of measuring points found by a 3D laser scanner. These are all data points on the basis of which, among other things, dimensions can be determined.

